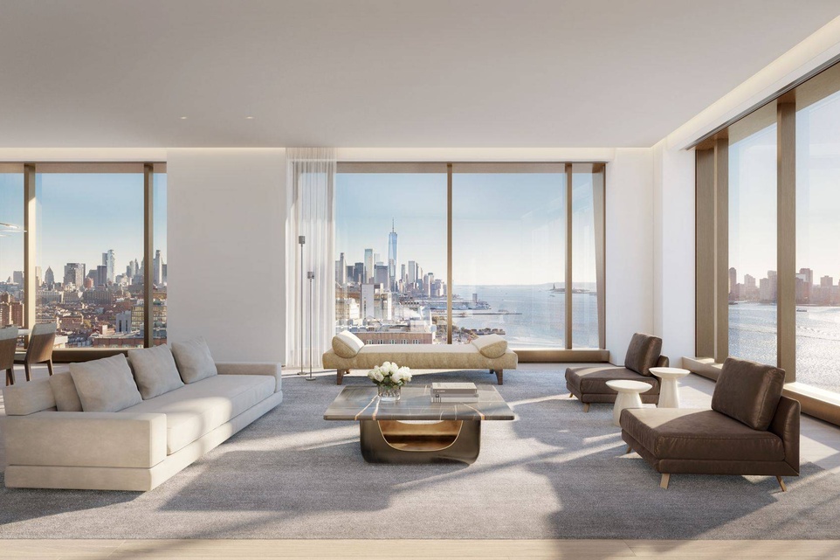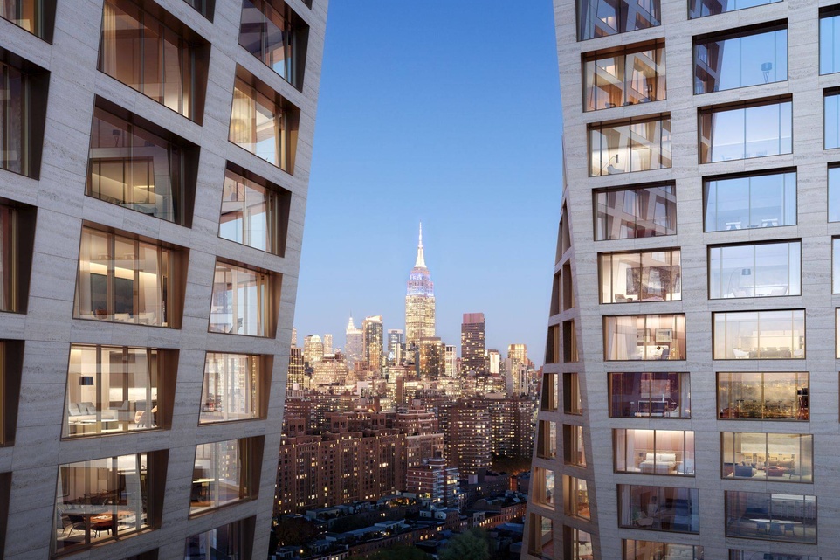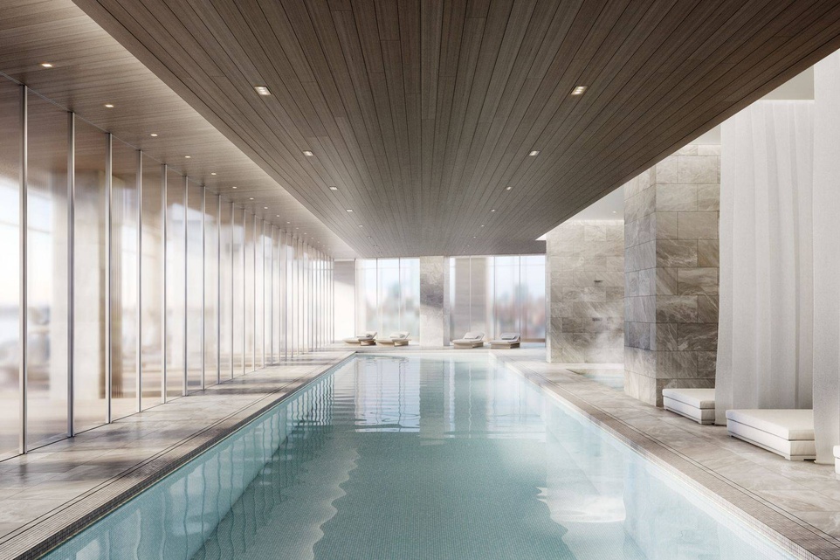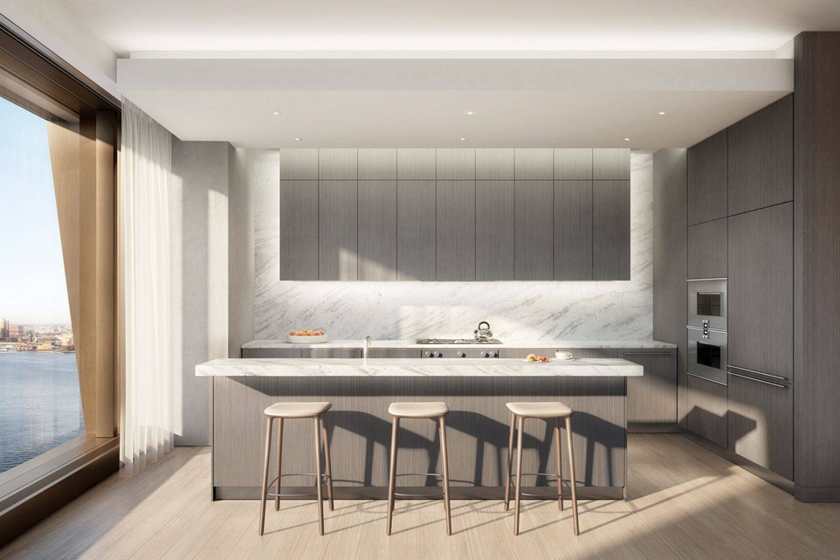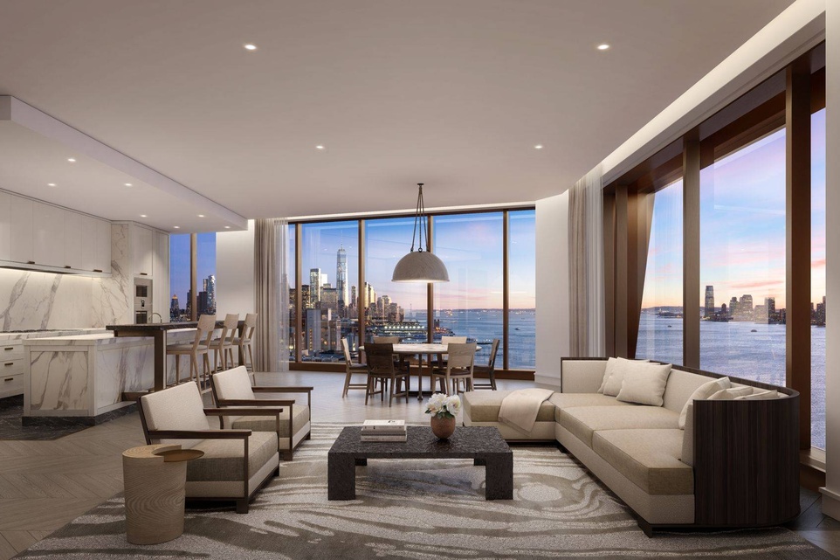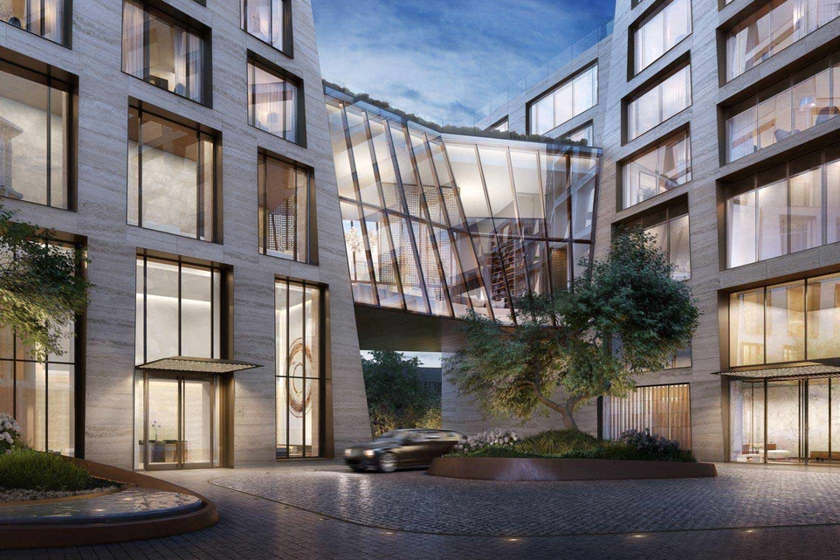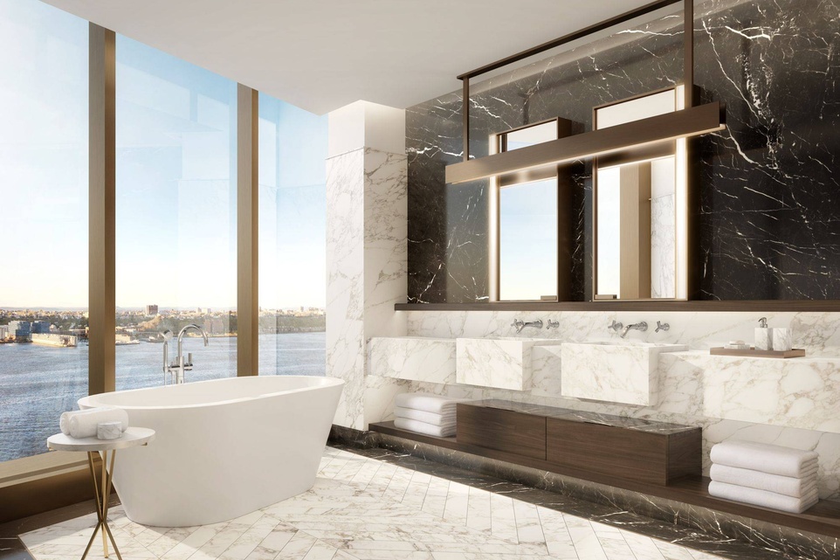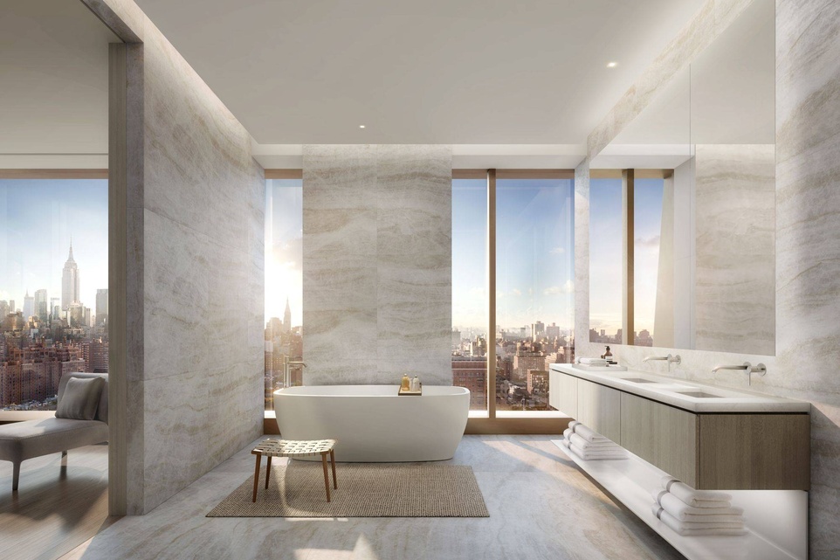76 Eleventh Avenue // Meatpacking
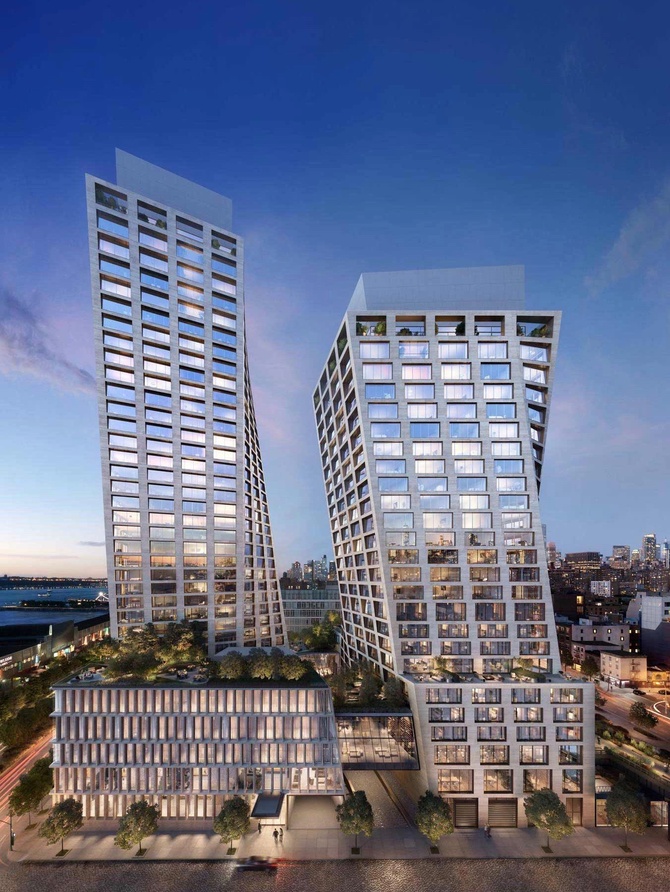
The XI Condominium
Much like the buildings themselves, the interiors of the two towers are designed to both complement and stand in contrast of each other. The westernmost tower (called No. I) offers 149 condominiums, while the eastern tower (No. X) houses 87, perched above Six Senses New York, the global luxury brand’s first hotel in North America. Further differentiating the two, the common spaces and apartments in No. I are adorned with natural materials in an artisanal palette, while No. X features striking design elements like light chevron floors bordered by dark marble.
Together with an art gallery, a sky bridge housing several of the XI’s luxury amenities, and an exclusive, ground-level extension of the High Line, the towers occupy nearly a million square feet—arguably one of the most desirable blocks in New York. The development is billed as both an epicenter and an escape, offering residents their own quiet piece of Manhattan, while serving as a gateway to the best the city has to offer.
Amenities: 18,000-square-foot fitness center, featuring a 75- foot, glass-enclosed pool with a hot tub and poolside cabanas, and a wellness experience curated by Six Senses, including men’s and women’s steam rooms, saunas and cold plunges, and a fully-equipped treatment room and flexible studio spaces for private spa therapies. Also within the development: a formal dining room, billiards, a teen lounge, and a children’s playroom.
All information furnished regarding property for sale, rental or financing is from sources deemed reliable, but no warranty or representation is made as to the accuracy thereof and same is submitted subject to errors, omissions, change of price, rental, prior sale, lease or financing or withdrawal without notice. All dimensions are approximate. For exact dimensions, you must hire your own architect or engineer.

